To display in FULL SCREEN hover the cursor over the image above and click the top left zoom button
Architect, artist, eccentric, collector, daydreamer and a dapper dresser... Charles Paget Wade wore many hats – often literally – but his work for Raymond Unwin led to some of the Suburb’s most important features.
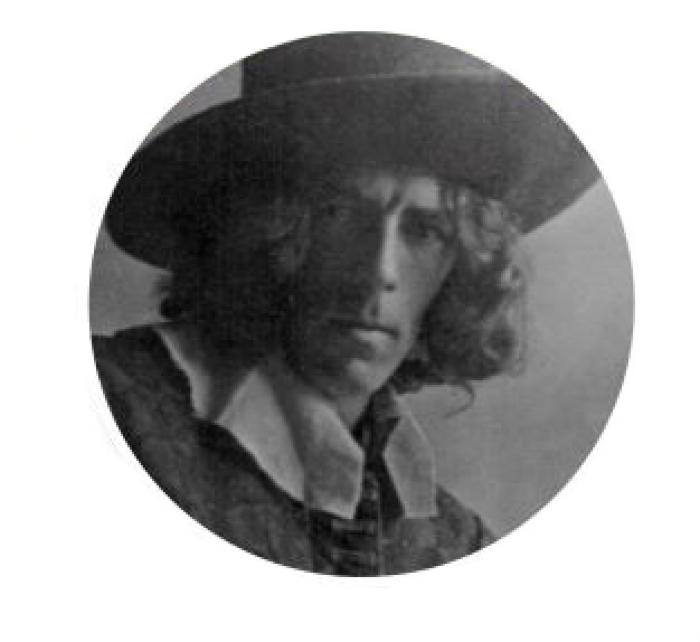
Trained as an architect, Wade’s draughtsmanship was exquisite, and he produced finely detailed studies of churches and other vernacular buildings reflecting his love of good craftsmanship.
Alongside his architectural work, Wade also produced pages of fantastical illustrations of scenes that bore a close resemblance to the real world, but often introduced a poetic flourish, brought to life by the presence of small figures.
It was this combination of skills which brought his work to the attention of Raymond Unwin. While employed by him, Wade was tasked with drawing some of Parker and Unwin’s houses for the Suburb, as well as some landmark features, and with providing illustrations for books which would attempt to define and sell the concept of town planning and modern architecture as Unwin saw it. In the introductory text to one of Unwin’s books, he wrote that ‘without Mr Wade’s charming and imaginative pictures…the book would have been but imperfectly illustrated’.
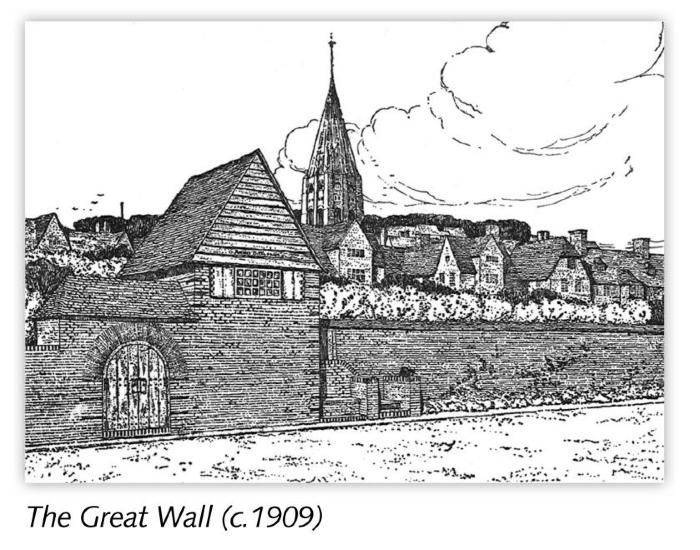
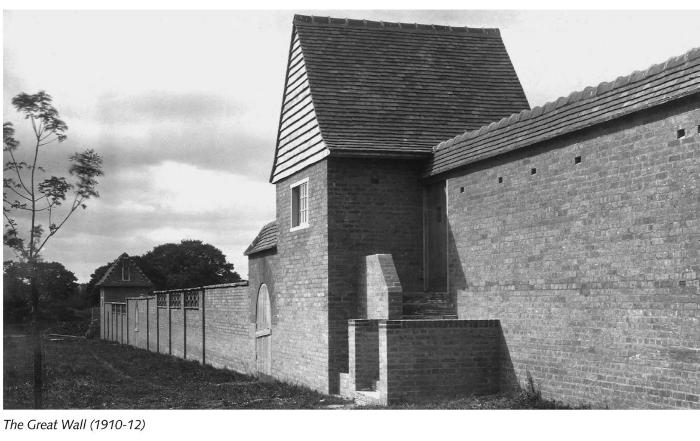
Based at Unwin’s Suburb office at Wyldes from 1908-1911, and living on the Suburb until 1920, Wade would have relished what Brigid Grafton Green described as ‘an atmosphere of almost medieval craftsmanship,’ where he worked alongside other young architects with similar tastes and persuasions.
The architectural plans attributed to Wade for the Suburb include artisans’ cottages on Asmuns Place and Asmuns Hill, as well as the gabled houses at the entrance of Rotherwick Road. Wade designed the Club House on Willifield Green, and the Great Wall that divides the Suburb and Hampstead Heath. This defensive battlement echoes Bavarian walled towns such as Rothenburg ob der Tauber, its length peppered with watchtower-esque gazebos.
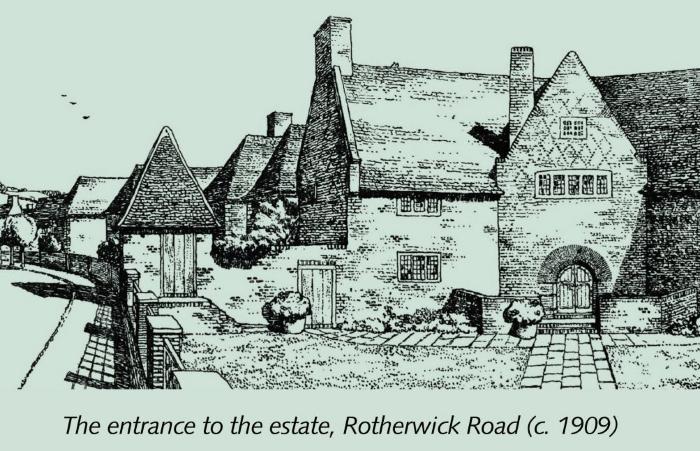
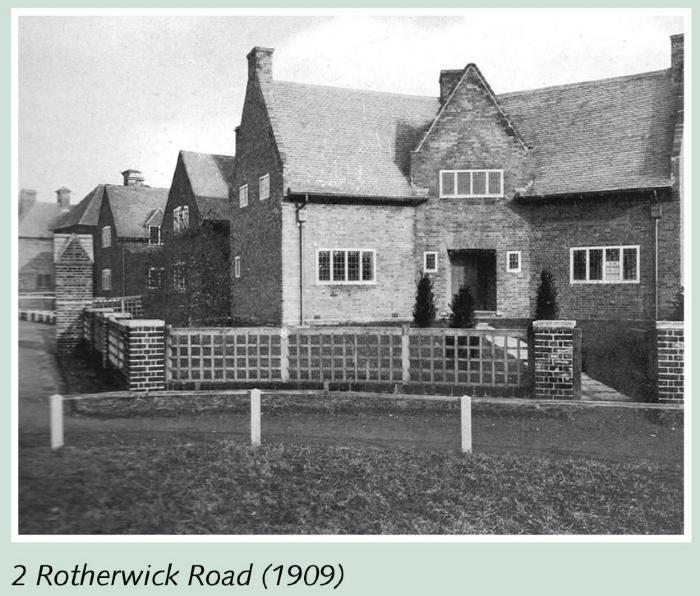
The Club House displayed the same Germanic influences, with its own tower affording views over the rooftops of the Artisans’ Quarter towards the churches at Central Square.
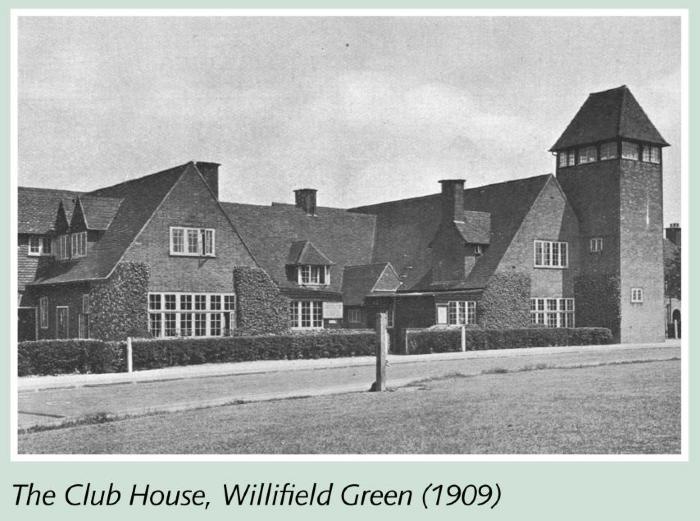
The Club House – for so long a central symbol of life on the early Suburb – was damaged by enemy action in the Second World War to such an extent that it had to be demolished.
By 1920 Wade had ceased architecture and moved to Snowshill Manor in the Cotswolds, a stately home he filled with crafts from around the world. He spent the rest of his years intricately detailing a model village for which every building had finely-drawn plans, each with a backstory and characters to inhabit them.